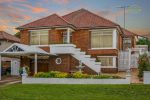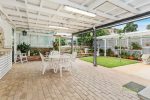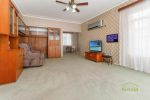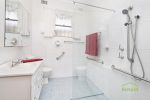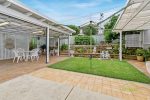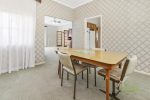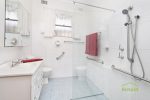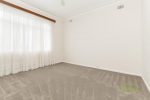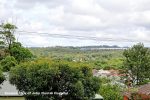Located in the most highly sought after and elevated pocket of the suburb with a sweeping bushland outlook looking toward the John Hunter Hospital. Tightly held in the family for the last 30 years and meticulously cared for, the home is a solid double brick construction which is very unique for the area.
Featuring high ceilings throughout and a generous sized floorplan. All bedrooms have wardrobe storage, brand new carpet and freshly painted. Some minor cosmetic work in the living spaces has been left up to the buyer to finish off to their own personal taste. Downstairs features a “man cave” currently used as a bar (optional to purchase) and connected to this space is a double tandem garage with wrap around bench space.
Key selling points.
* A great sized undercover paved entertaining space with cafe blinds to gain use all year round.
* Immaculate garden spaces with very minimal lawn to maintain.
* Immaculate Tassie oak kitchen with new Euromaid gas stove, also recently painted.
* Modernised bathroom with walk in shower recess.
* A high pitch roof opens the option to build up, imagine the views. (STCA)
* Terraced vegetable garden area at the back of the block with established fruit trees.
* Solar system, half feeding back to grid and other half feeds directly into home.
* Great size external laundry with second toilet.
* 13,000L water tank.
* Security camera system with internal tv.
This property is priced accurately to sell so buyers should be prompt in the enquiries.
Disclaimer: We have obtained all information from sources we believe to be reliable, however we cannot guarantee its accuracy. Prospective purchasers are advised to carry out their own investigations.
Property Features
- House
- 3 bed
- 1 bath
- 3 Parking Spaces
- Land is 489 m²
- 2 Garage
- Carport
- Balcony
- Building Security
- District views
- Internal Laundry
- Satellite
- Street View
- Transit
- Bike
- Comparables
